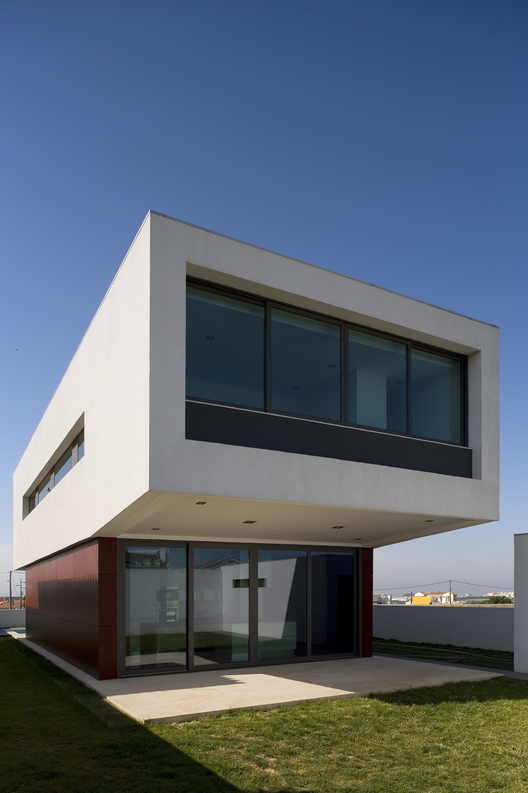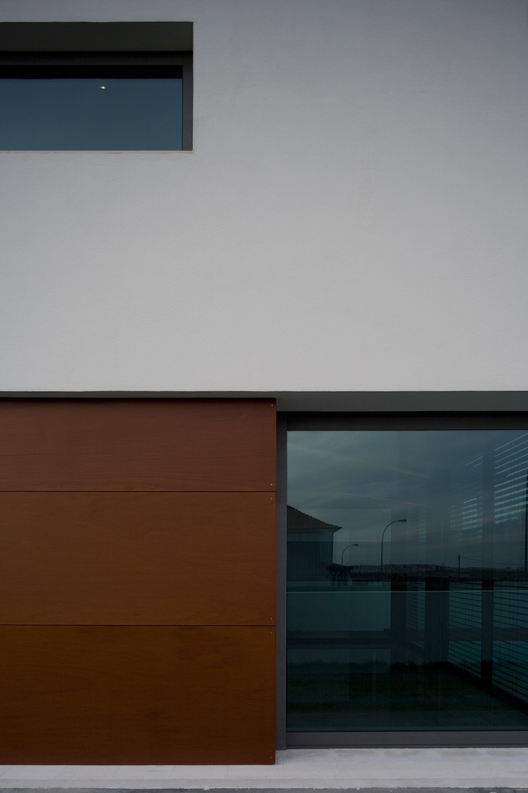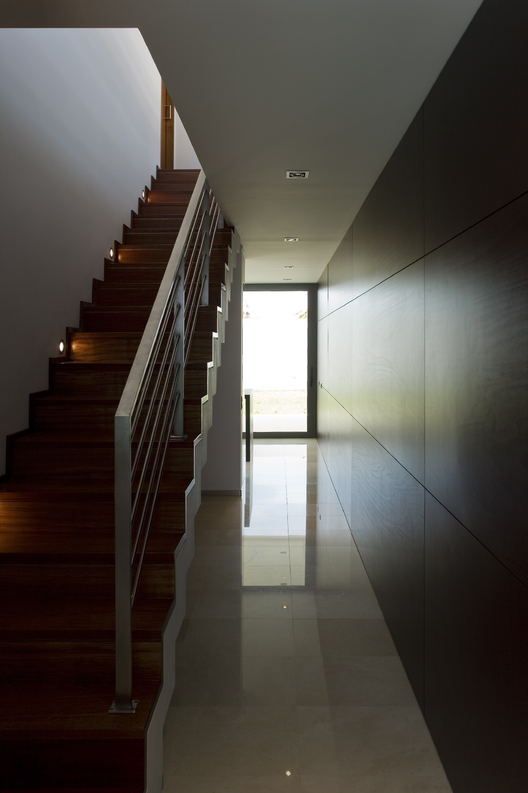
-
Architects: Jorge Graca Costa
- Area: 200 m²
Text description provided by the architects. DT House is an example of applied energy-efficient principles in architecture. It’s a simple, compact object that integrates accessible construction technologies with innovative and smart design solutions. It demonstrates that energy effectiveness results not of the exhibition of means - technological or material - but of its capacity in answering rationally to the many requirements of human living.

It was built in Oeiras (Portugal) on top of a hill, benefiting from open views over the surrounding landscape. DT House composition explores the contrast between social areas of the lower level and private areas located on the upper floor. These result in distinctive volumes that are enhanced by the visibility of its structure and the different materials applied as external texture.

The design reflects the requirements of rational energy use, integrating solutions of passive heating and cooling as an alternative to more active, energy-dependent technologies. Natural lighting is also enhanced to better serve the lower level, where the social, collective functions, are located. To improve passive cooling profiting from sea breezes, it was strategic build a pool near the façade; pool water doesn’t use chemicals to be reused in the garden.

From the architectural design to the adequate definition of particular solutions, DT House shows that it’s possible to integrate contemporary technologies and sustainable design solutions – good design as the support to good human comfort. I believe the result is remarkable for its simplicity, sense of adequacy and economy, respecting the greater values of environmental sustainability that served as inspiration.


























